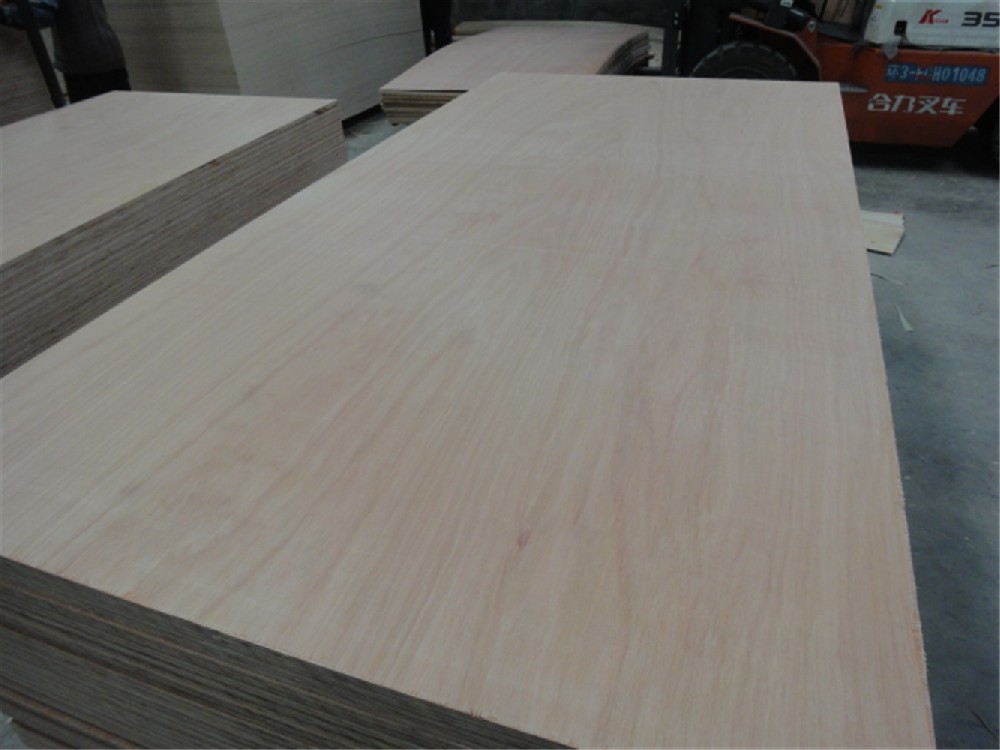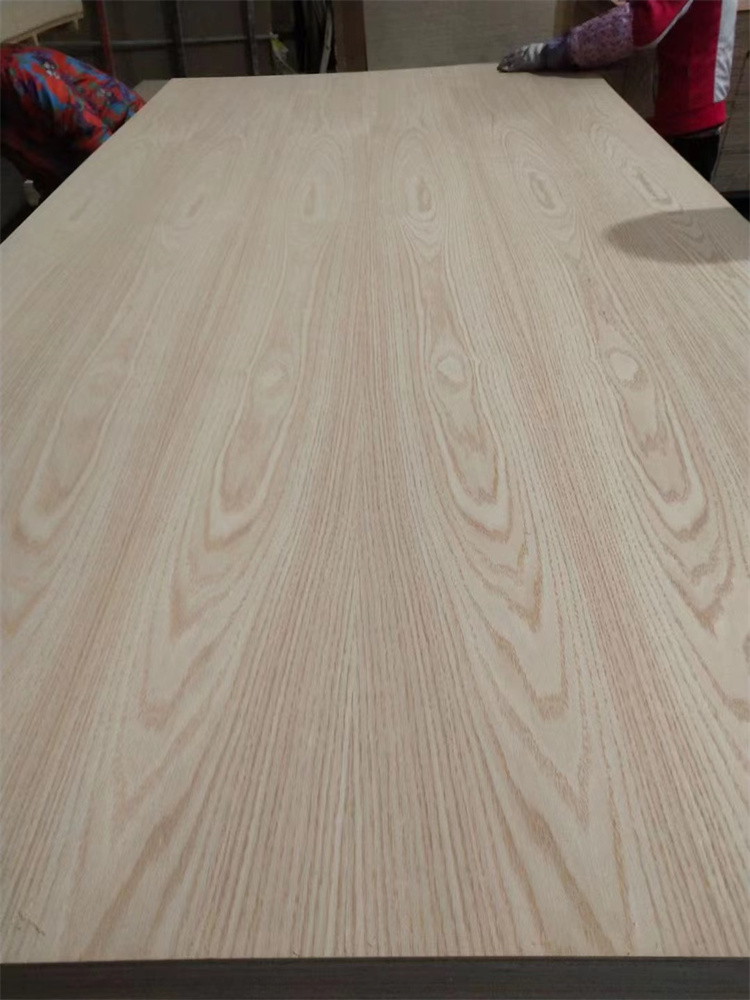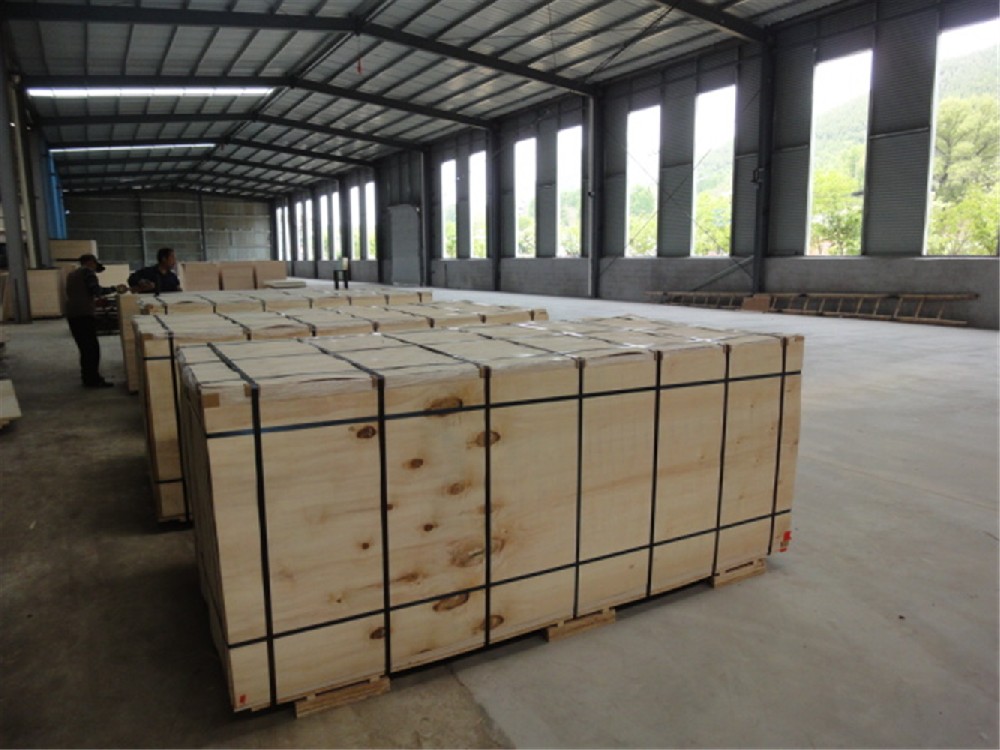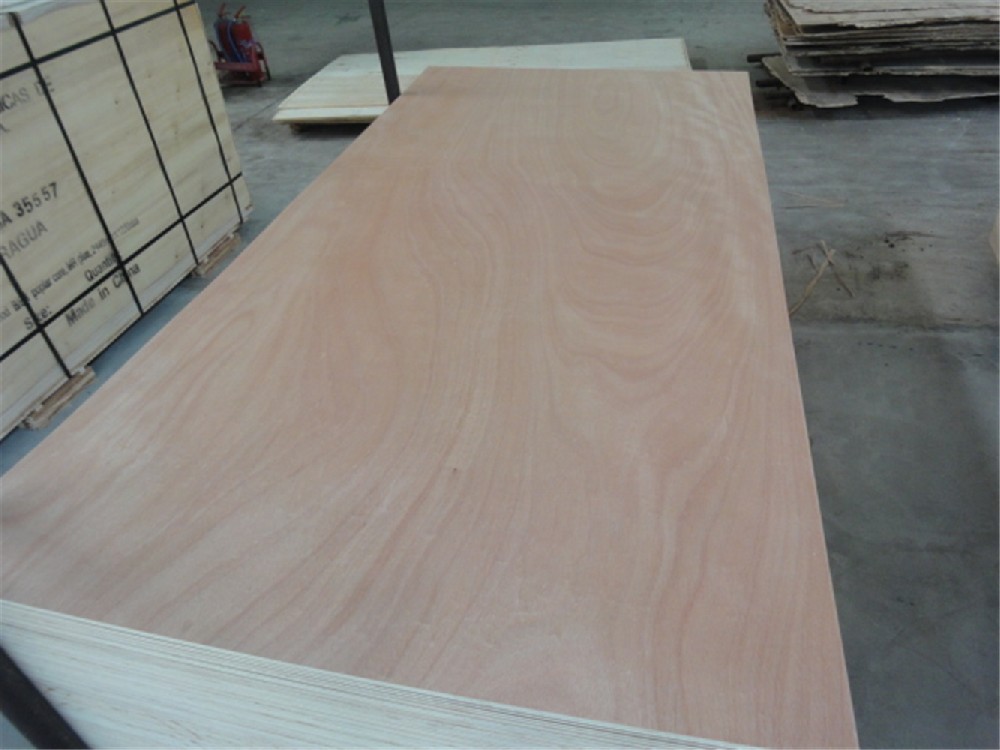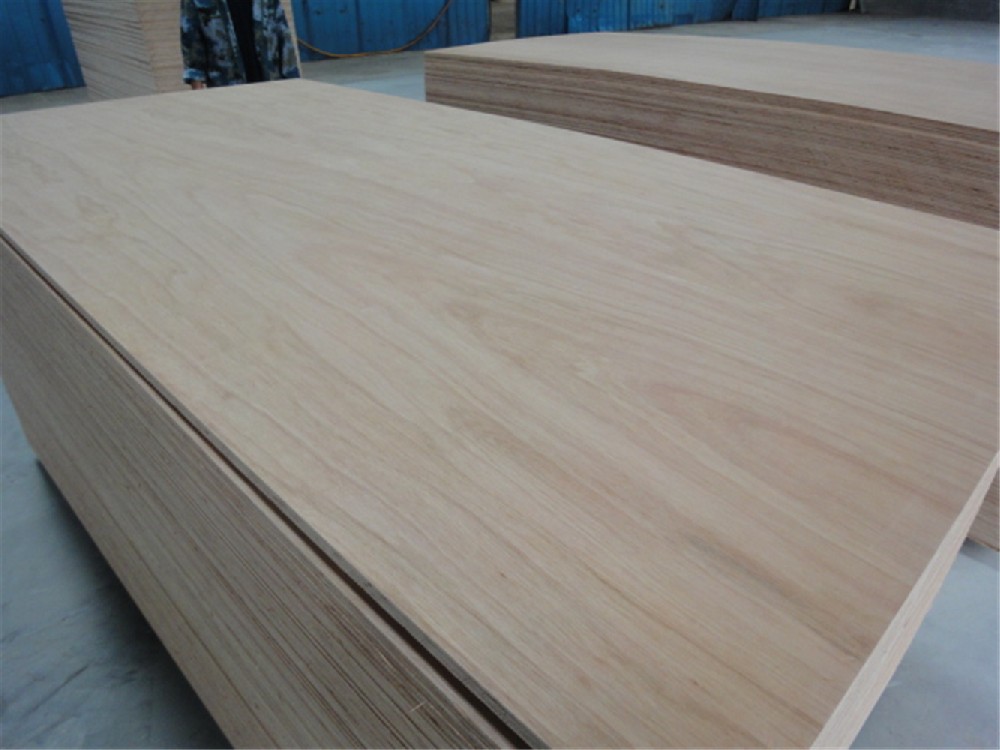Building template tips:
1. What is a building template?
A: Building template is a kind of tool template for the construction of hyperbolic cooling towers, chimneys and other projects. It is composed of steel derrick, lifting table, formwork and lifting equipment.
2. What is a composite building template?
A: Combined building formwork, is a modern formwork, with strong versatility, easy removal, turnover times a new type of "steel instead of wood" formwork, with it for cast-in-place concrete structure construction, can be assembled into beams, columns, walls, floors according to the design requirements of the large formwork, the whole hoisting in place, but also using bulk dismantling method.
3, building template installation should meet what requirements?
A: Template installation should meet the following requirements: 1, the joint of the template should not leak pulp; The concrete should be watered and moistened before pouring, but there should be no water in the formwork; 2. The contact surface between the formwork and the concrete should be cleaned and brushed with the spacer, but the spacer that affects the structural function or hinders the construction of the decoration project should not be used; 3, before pouring concrete, the debris in the template should be cleaned up; 4 For fair-faced concrete works and decorative concrete works, formwork should be used to achieve the design.
4. What are the requirements for the arch of cast-in-place concrete beams, slabs and building formwork?
Answer: The code stipulates that the construction formwork of cast-in-place concrete beams and slabs with a span of not less than 4m shall be arched according to the design requirements; When the design has no specific requirements, the arch height should be 1/1000 to 3/1000 of the span.
 CN
CN EN
EN

